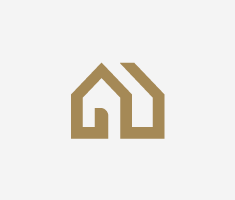-
- Mark Hermogeno
- almost 7 years ago
- 0 comments
-
- Mark Hermogeno
- almost 7 years ago
- 0 comments
-
- Mark Hermogeno
- almost 7 years ago
- 0 comments
-

- Lindsay Klark
- about 7 years ago
- 1 comments
-
- Silvia Karounos
- about 7 years ago
- 0 comments
The perfect balance of the color scheme is shown in this corner, Aqua, yellow and Living Coral
-

- Hal Jackson
- about 7 years ago
- 0 comments
-
- Silvia Karounos
- about 7 years ago
- 0 comments
Vibrant yellow give personality to the accent wall pairing perfectly with the surrounding color palette
-
- Silvia Karounos
- about 7 years ago
- 0 comments
This small conde in Lima, Perú shared the living and Dining,wisely maximizing the space
-
- Silvia Karounos
- about 7 years ago
- 0 comments









