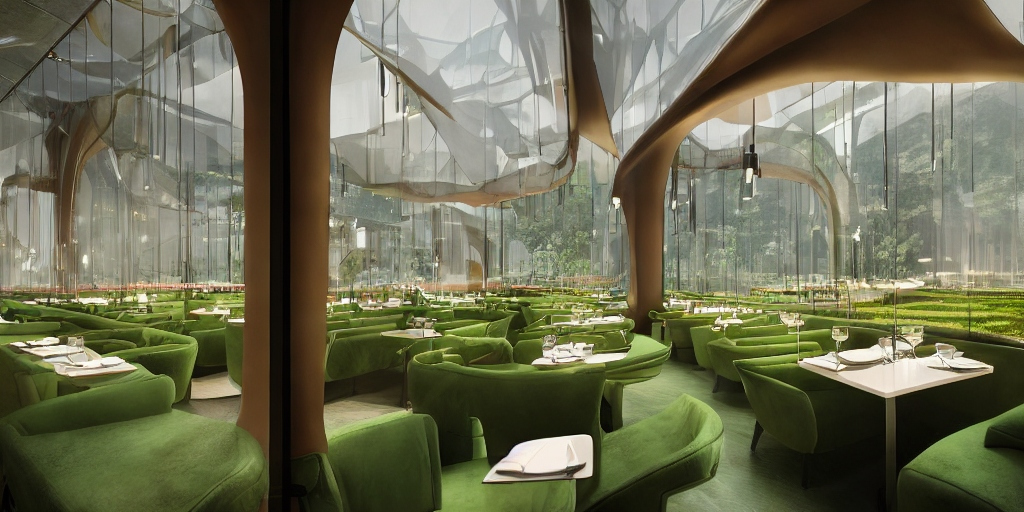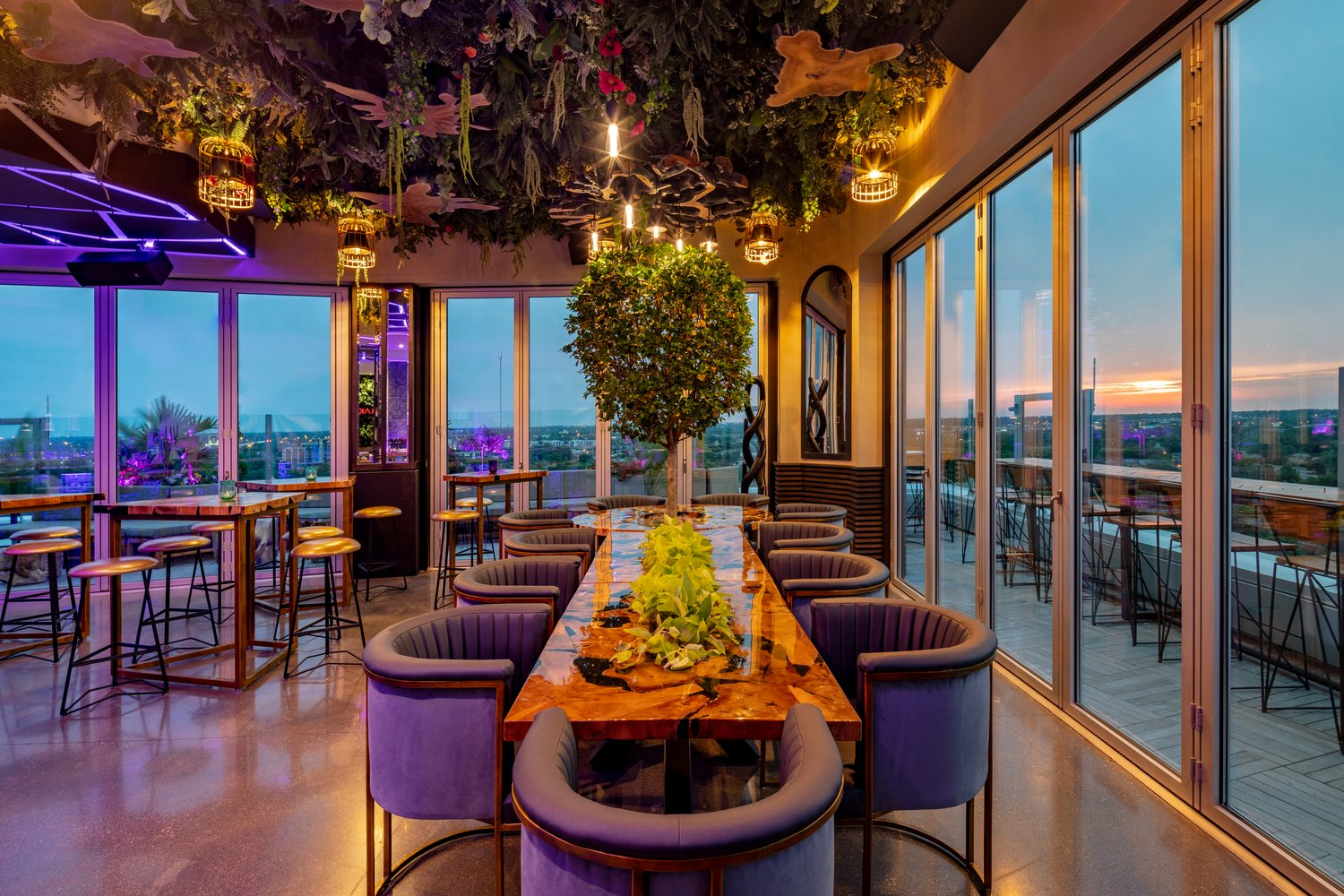-
- Sophia Oliver
- over 2 years ago
- 0 comments
-

- Lauren Shepard
- over 2 years ago
- 0 comments
-

- Lauren Shepard
- over 2 years ago
- 0 comments
-

- Lauren Shepard
- over 2 years ago
- 0 comments
-

- Lauren Shepard
- over 2 years ago
- 0 comments
-

- Lauren Shepard
- over 2 years ago
- 0 comments
-

- Lauren Shepard
- over 2 years ago
- 0 comments
-

- Lauren Shepard
- over 2 years ago
- 0 comments
-

- Isabel Gomez
- over 2 years ago
- 0 comments









